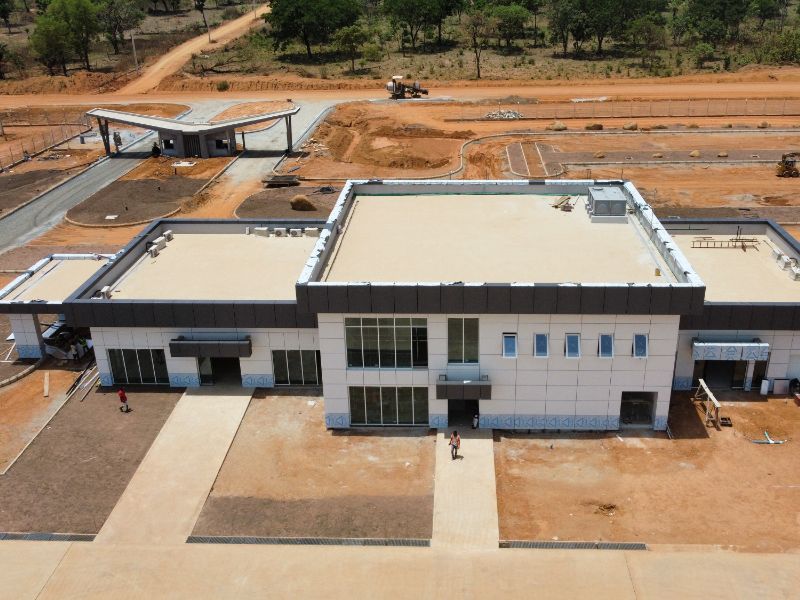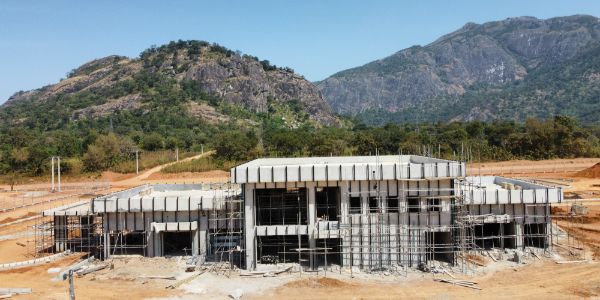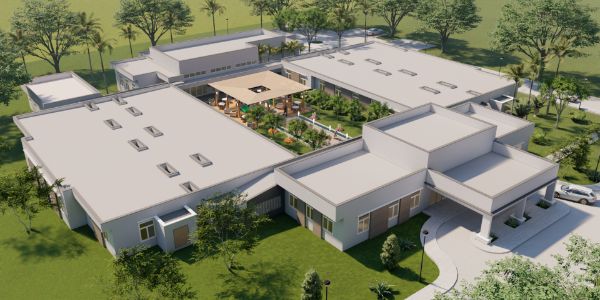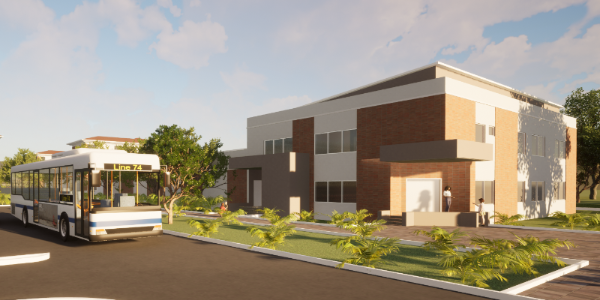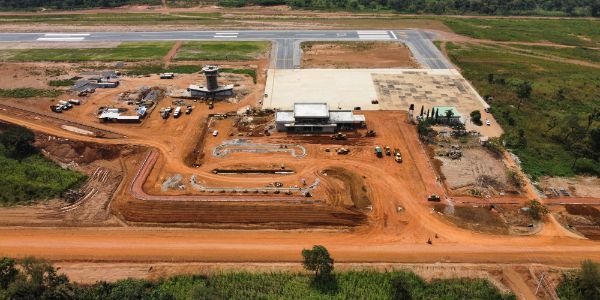Our Projects
Terminal Building

Terminal Building
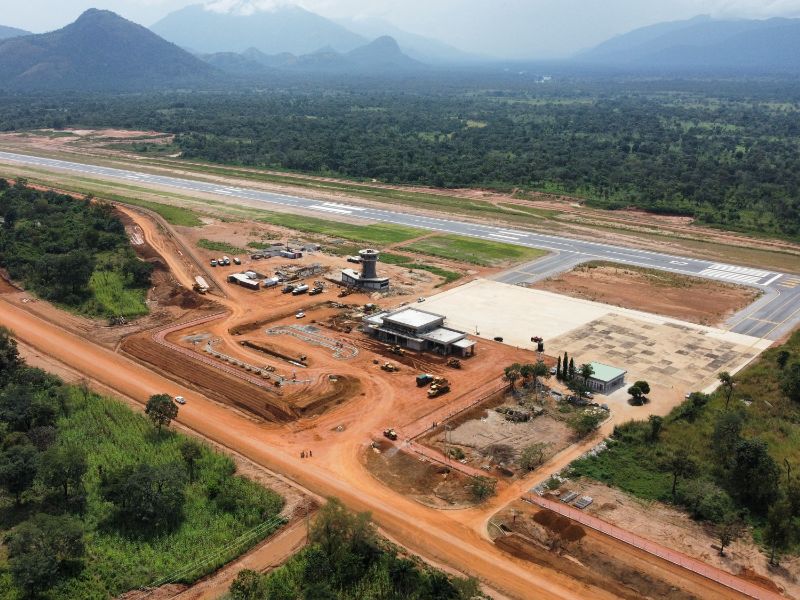
Gross Floor Area
1,000 sqm
Number of Floors
2
Number of Lounges
5
Car Park Areas
3
Project Description
The air strip complex, connected to a 30m by 2000+m runway in a little-served area of Nigeria, consists of a control tower, fire station, admin building and a Terminal building, which is the one structure open to the guest travellers. Arrival and double-volume departure lounges afford views of the surrounding landscape and runway from the full height glass curtainwalls. An exclusive VIP area with multiple lounges and bar has a separate private drop-off and access. Full body- and baggage-scanning facilities are available to ensure safety and security in the airport. The upper floor houses the administrative staff offices.
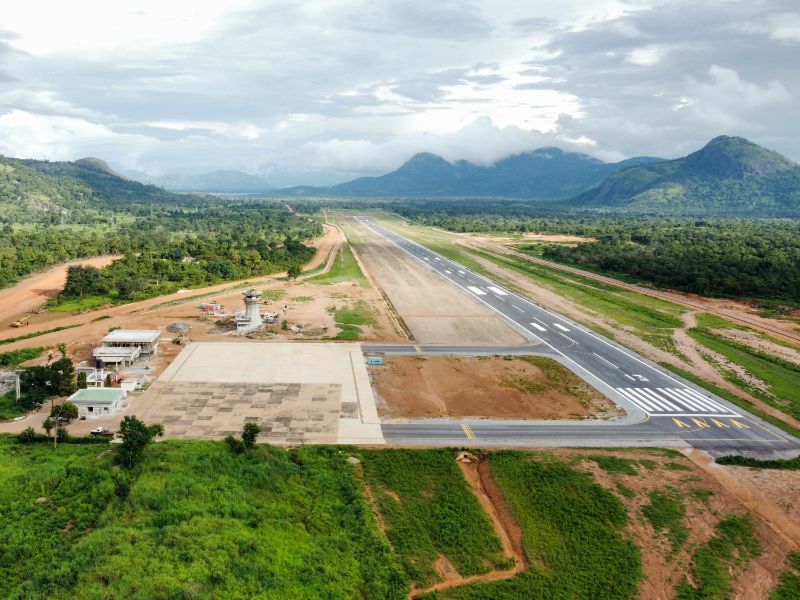
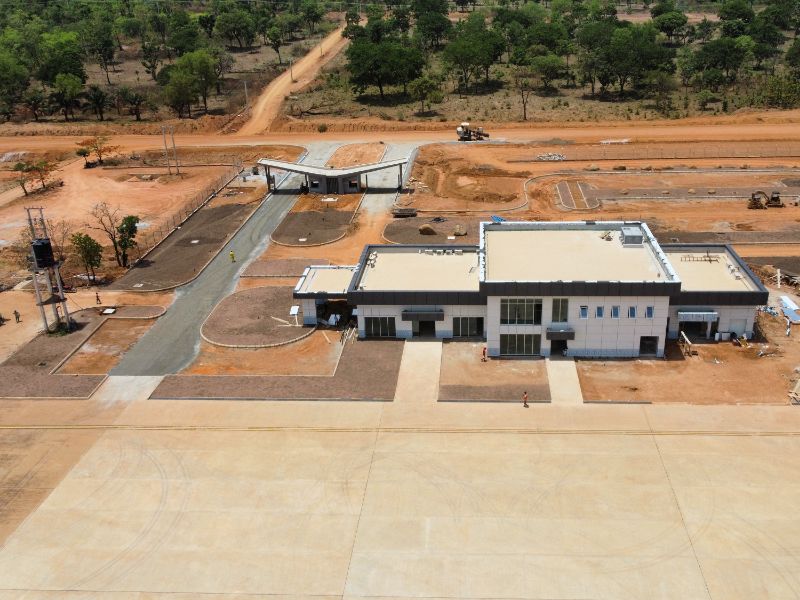
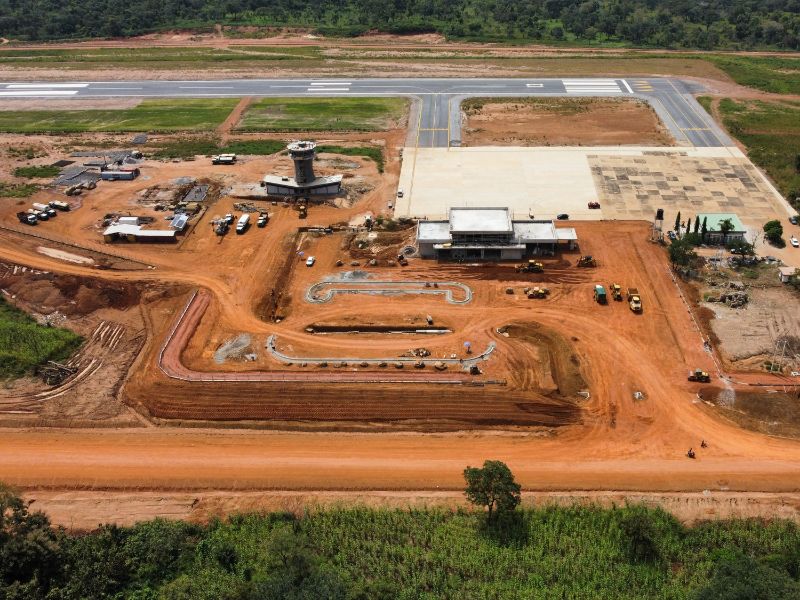
Book your Project
Our Projects
Our Projects in Nigeria
Streamlining construction and project management processes with innovative technology for efficient, on-time, and cost-effective project delivery

