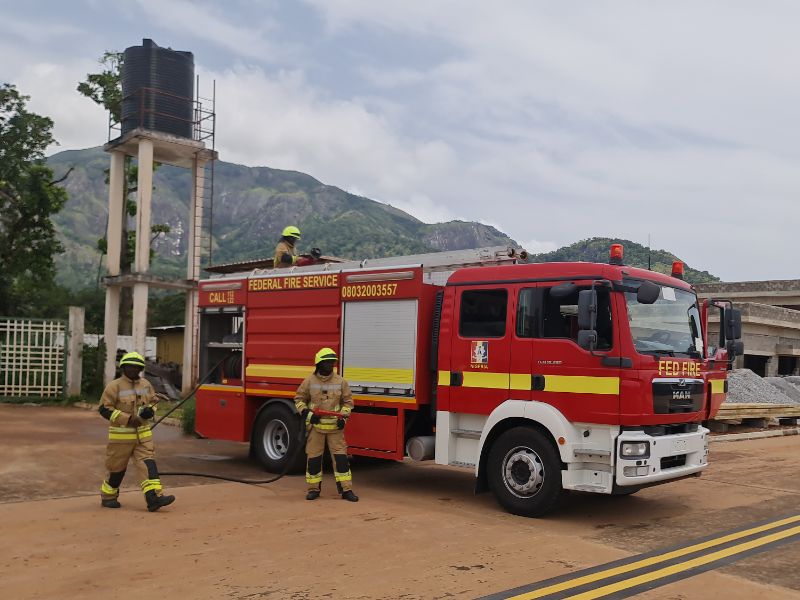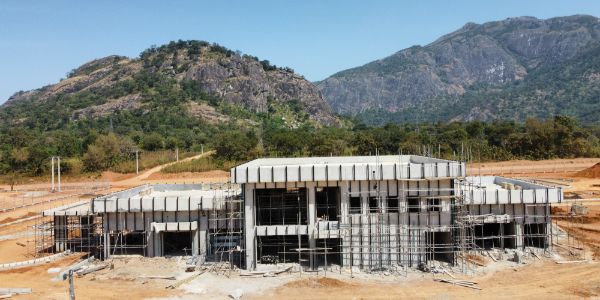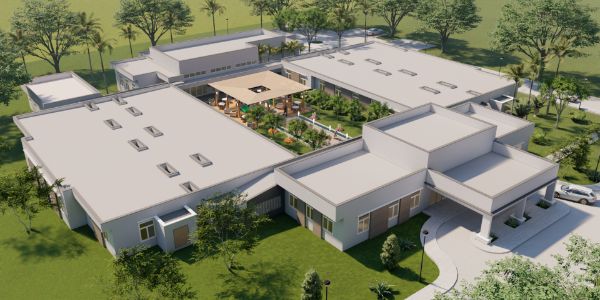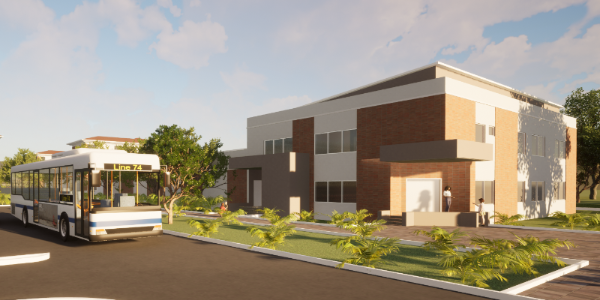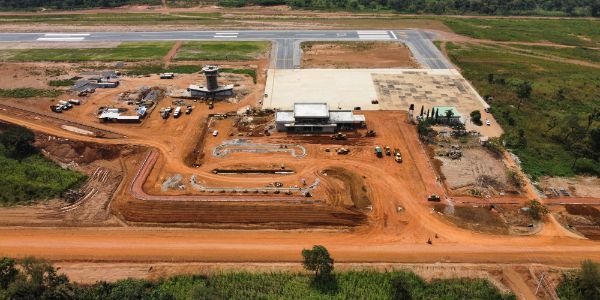Our Projects
Fire Station

Fire Station
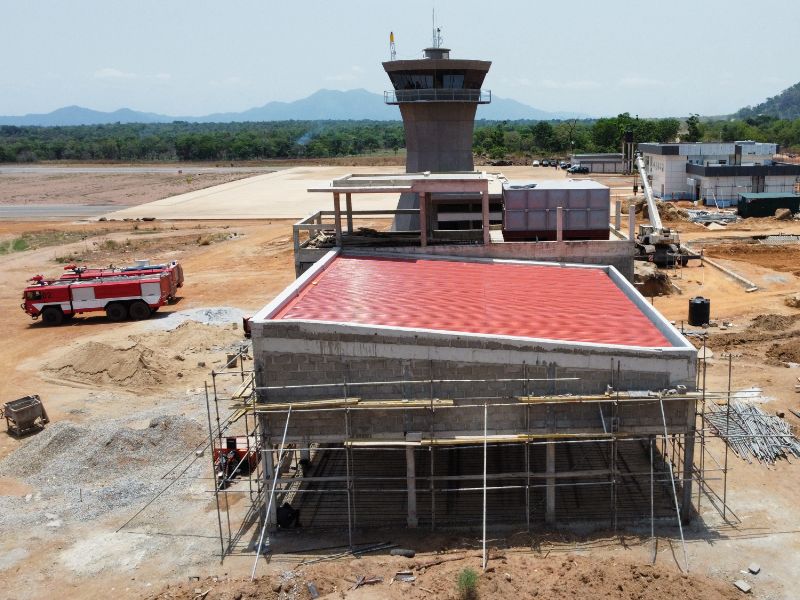
Gross Floor Area
458 sqm
Number of Floors
3
Number of Engine Parking Bays
3
Project Description
Function guides the form of this fire station which is built to serve the air strip. There is space for three fire engines to park in the bay with access from either the front or the rear of the building, while the taller form houses the administrative and staff areas. Storage, service areas and staff changing areas take up the ground floor, offices and a staff lounge are on the first floor, and a top-floor control room-lookout occupies the second floor. A 50,000 litre water tank ensures that there is constant water available for firefighting whenever necessary.
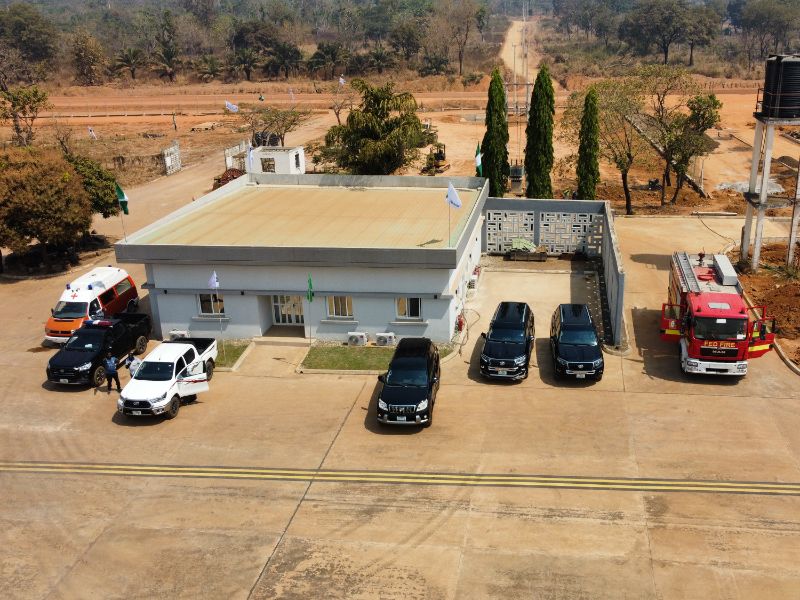
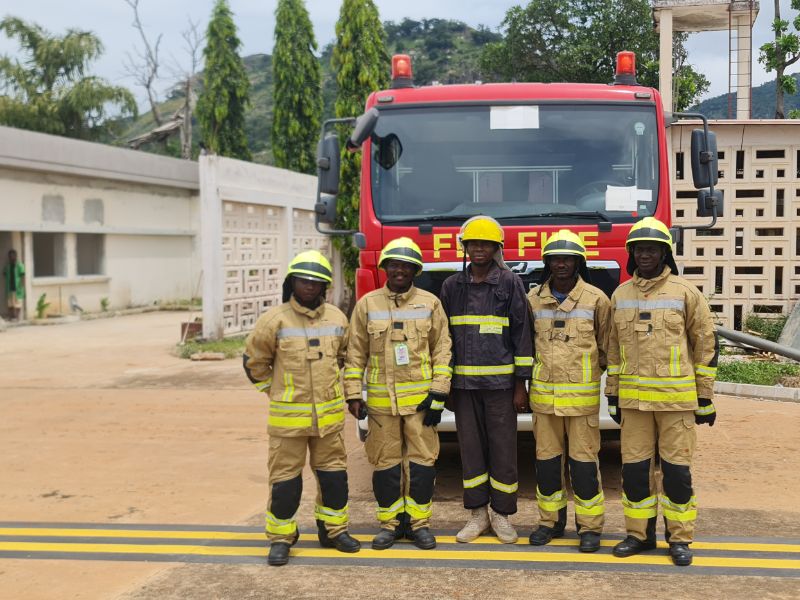
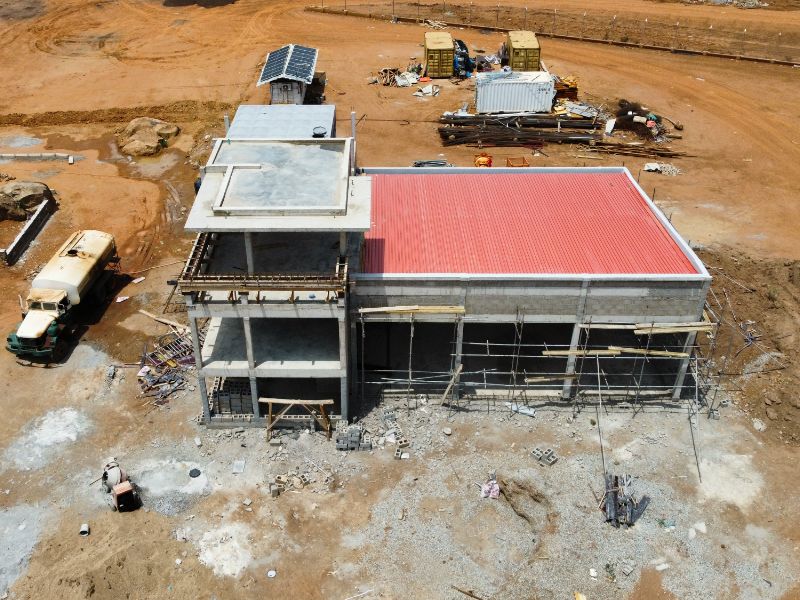
Book your Project
Our Projects
Our Projects in Nigeria
Streamlining construction and project management processes with innovative technology for efficient, on-time, and cost-effective project delivery

