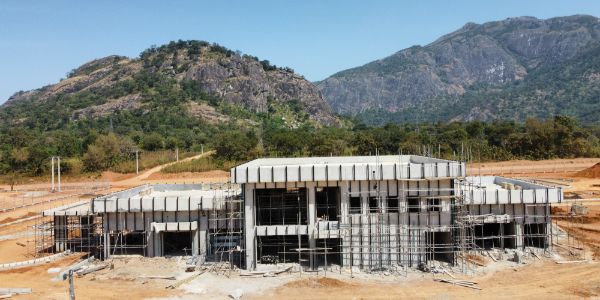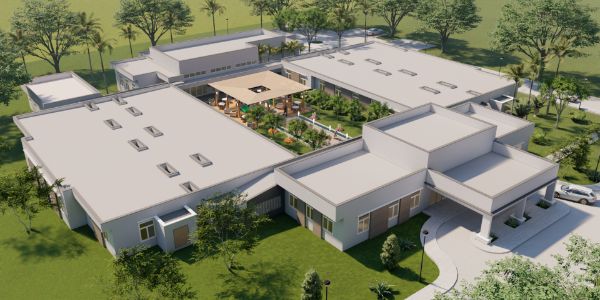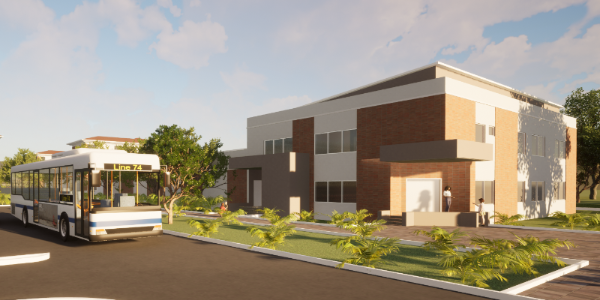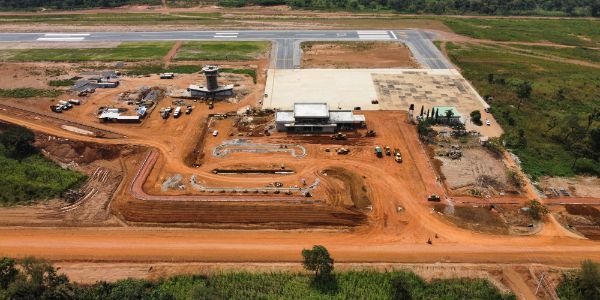Our Projects
Proposed Hotel

Proposed Hotel
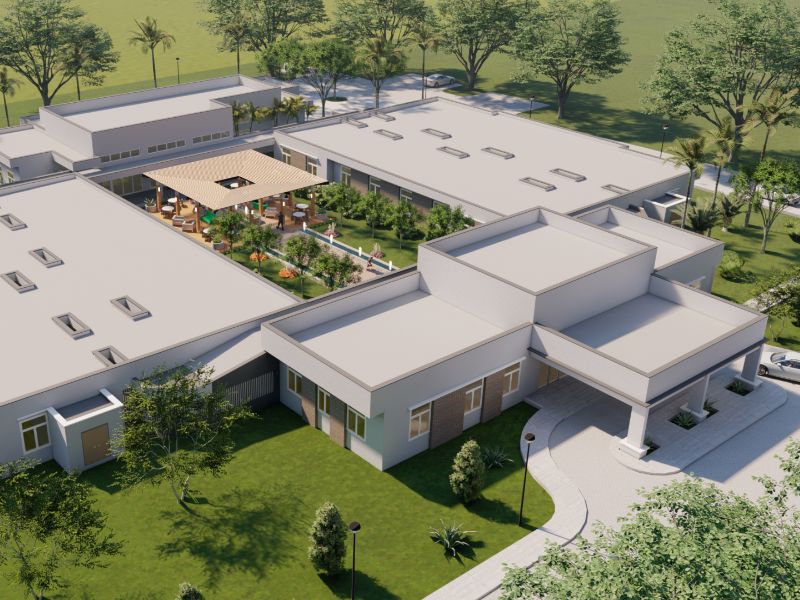
Site Area
22,320 sqm
Gross Floor Area
1,995 sqm
Number of Buildings
5
Number of Keys
26
Facilities
Restaurant/ Bar
Outdoor dining, Outdoor bar,
BBQ area, Meeting room
Project Description
From the double-volume reception to the exclusive 26 rooms and suites, this hotel boasts African-inspired furniture and art as well as the best and most modern amenities in the vicinity. The hotel is nestled on a large site surrounded by a botanical garden which guests can explore and enjoy. Outdoor living areas were a priority for social interaction, thermal comfort, and interaction with nature. The courtyard is the heart of the hotel, where guests can dine by the reflecting pools at an outdoor lounge or in the à la carte restaurant/ bar or visit the outdoor bar serving an array of grilled fare and drinks. The business traveler is catered to by the 20-seat meeting room with full conference facilities.
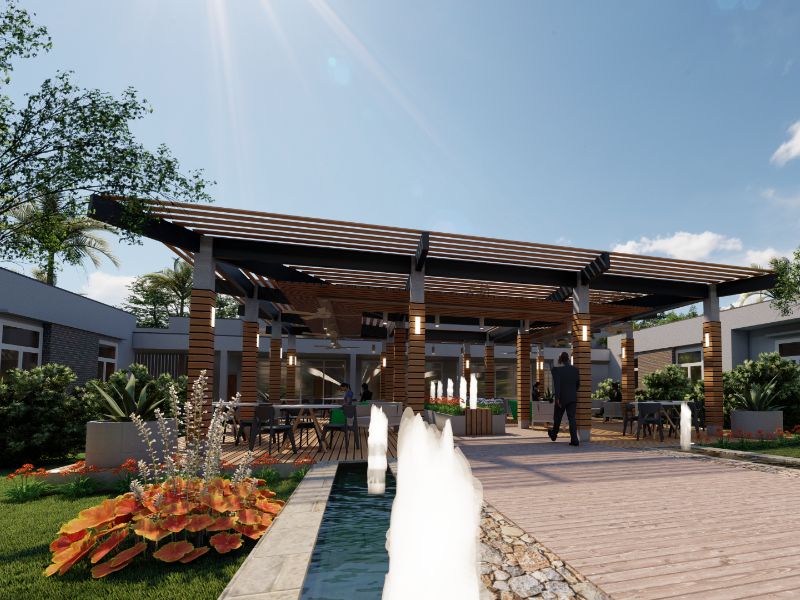
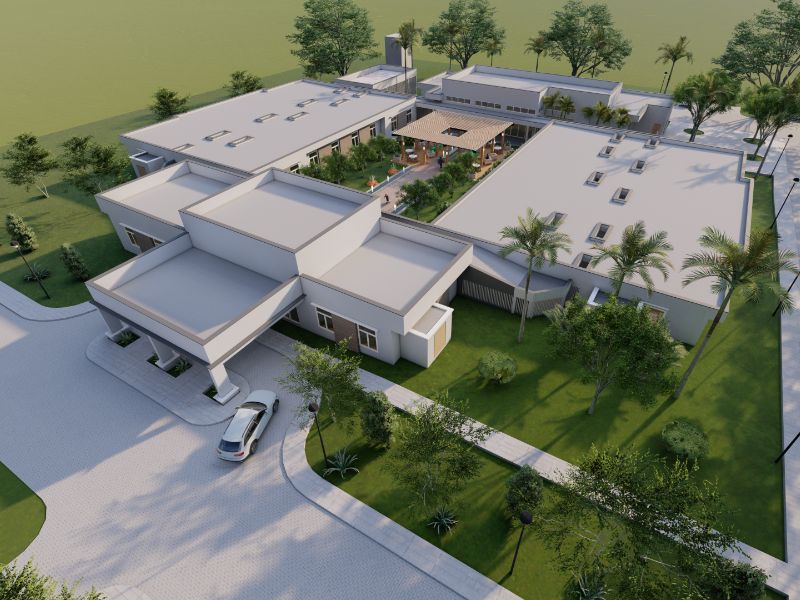
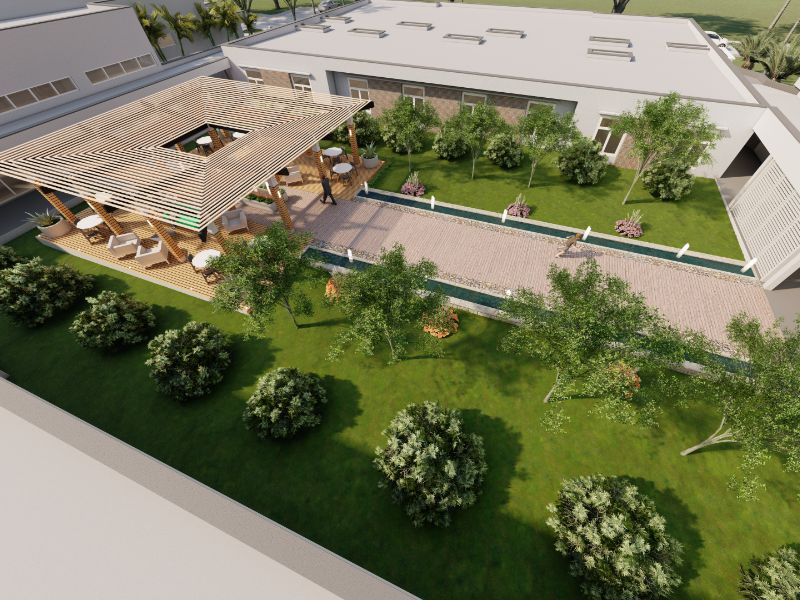
Book your Project
Our Projects
Our Projects in Nigeria
Streamlining construction and project management processes with innovative technology for efficient, on-time, and cost-effective project delivery

