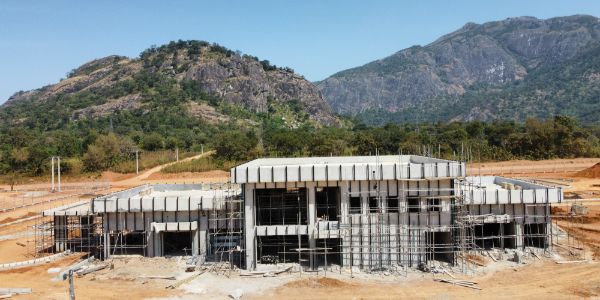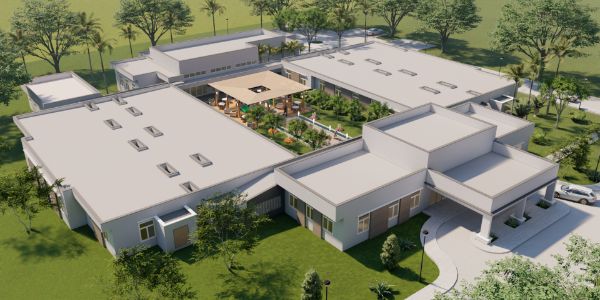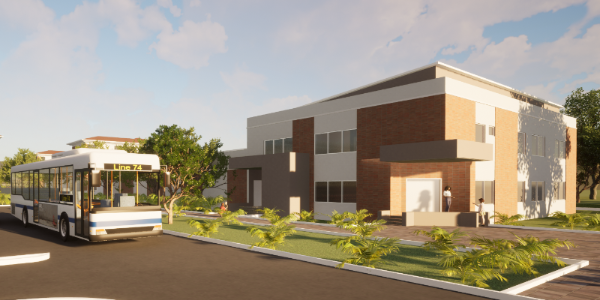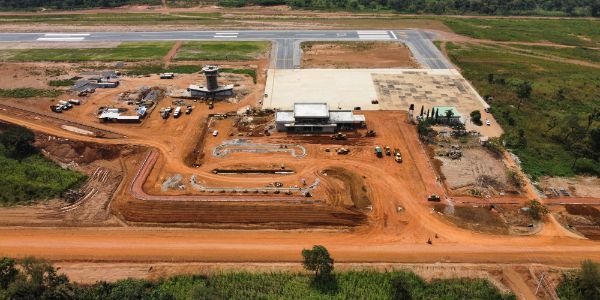Our Projects
Proposed School

Proposed School

Site Area
37,500 sqm
Gross Floor Area
4,800 sqm
Number of Buildings
3
Number of Classrooms
36
Number of Lab Rooms
5 + Library
Proposed Student Capacity
720
Project Description
The new primary school is designed to create safe spaces for the children to learn while ensuring that they have ample opportunities to see and interact with nature. The courtyards between two U-shaped classroom blocks create sheltered play areas for the younger students. Vehicular movement is limited to the entrance/ administrative area to minimise danger and keep the site as green as possible. Each classroom block has its own Laboratory spaces for science, music, computer learning, etc., to keep the class sizes small enough to ensure proper supervision. A standard-size football field and an indoor multi-purpose gym space caters to the physical and recreational education of the students.

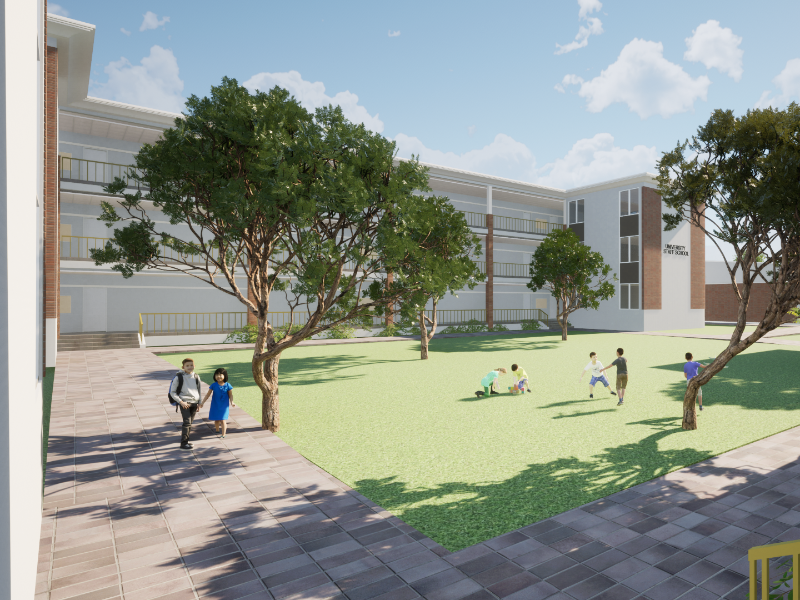

Book your Project
Our Projects
Our Projects in Nigeria
Streamlining construction and project management processes with innovative technology for efficient, on-time, and cost-effective project delivery

